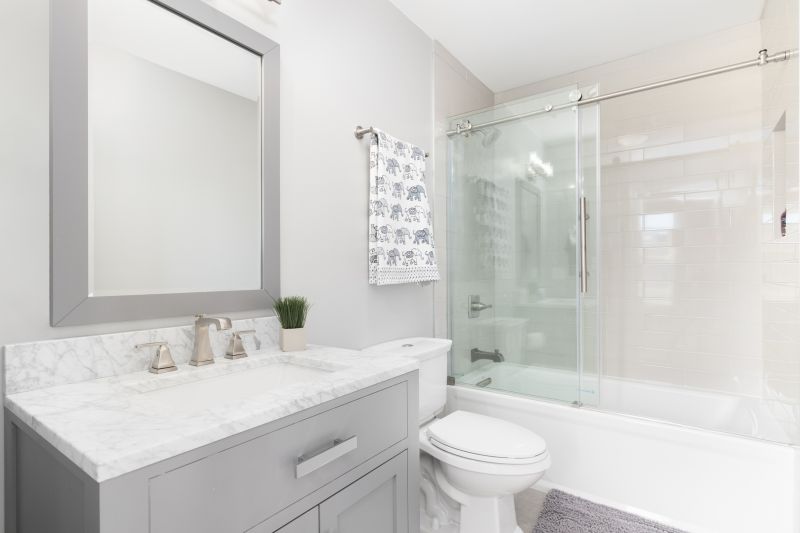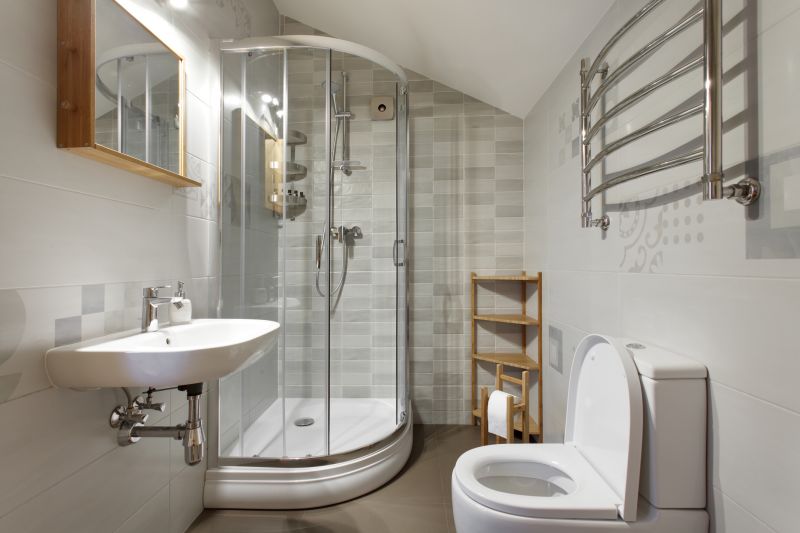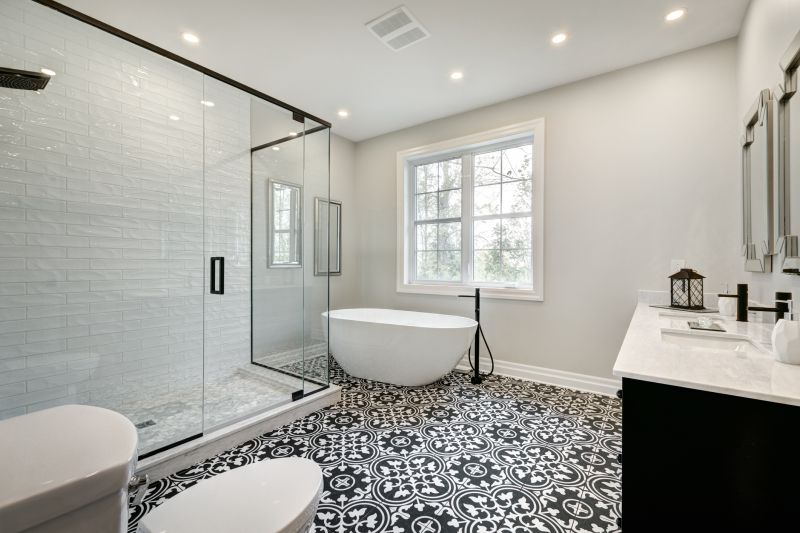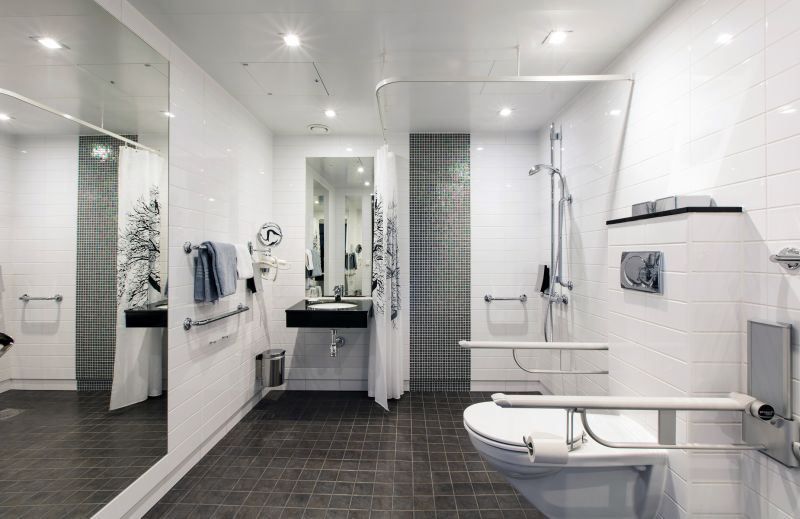Maximize Small Bathroom Shower Space
Designing a functional and stylish small bathroom shower requires careful consideration of layout, space utilization, and aesthetic appeal. With limited space, maximizing every square inch is essential to create a comfortable and efficient shower area. Various layouts can be employed to optimize the available space, from corner showers to walk-in designs. Thoughtful planning ensures accessibility while maintaining a clean and modern look.
Corner showers are popular in small bathrooms because they utilize often-unused space, freeing up room for other fixtures. These layouts typically feature a quadrant or neo-angle design, which fits neatly into a corner, making the bathroom appear larger and more open.
Walk-in showers with frameless glass doors or open designs can make a small bathroom feel more spacious. They eliminate bulky enclosures, creating a seamless transition from the rest of the bathroom and enhancing visual openness.

A space-efficient shower featuring sliding doors minimizes door swing space, ideal for narrow bathrooms.

This layout maximizes corner space with a rounded shower enclosure, providing comfort without sacrificing room.

A minimalist design with clear glass walls creates an airy feel, making small bathrooms appear larger.

Incorporating storage niches into the shower wall saves space and maintains a clean look.
In small bathrooms, choosing the right shower layout can significantly impact both functionality and aesthetic appeal. Space-saving features like built-in benches, niche shelving, and glass enclosures help maximize available room while providing practicality. The use of light colors and transparent materials can also enhance the sense of openness, preventing the space from feeling cramped. Additionally, incorporating sliding or bi-fold doors reduces clearance issues, making entry and exit more convenient.
| Shower Type | Advantages |
|---|---|
| Corner Shower | Optimizes corner space, ideal for small bathrooms |
| Walk-In Shower | Creates an open, spacious feel with minimal enclosure |
| Shower with Sliding Doors | Saves space by eliminating door swing |
| Neo-Angle Shower | Fits into tight corners with a stylish design |
| Shower with Niche Storage | Provides functional storage without cluttering the space |
| Frameless Glass Shower | Enhances visual openness and modern look |
| Shower Bench Integration | Adds comfort and convenience in limited space |
Effective small bathroom shower layouts balance space efficiency with design aesthetics. Selecting the appropriate layout depends on the bathroom’s dimensions, plumbing placement, and user preferences. Combining practical features such as built-in shelves, minimal framing, and space-saving doors results in a shower area that is both functional and visually appealing. Proper lighting and reflective surfaces further enhance the perception of space, making small bathrooms more comfortable and inviting.
Innovative design solutions continue to evolve, offering more options for small bathroom showers. From curved enclosures to multi-functional fixtures, these ideas aim to maximize usability without compromising style. Proper planning and thoughtful selection of layout and materials contribute to a harmonious balance between form and function, ensuring that small bathrooms can serve as both practical and attractive spaces.







